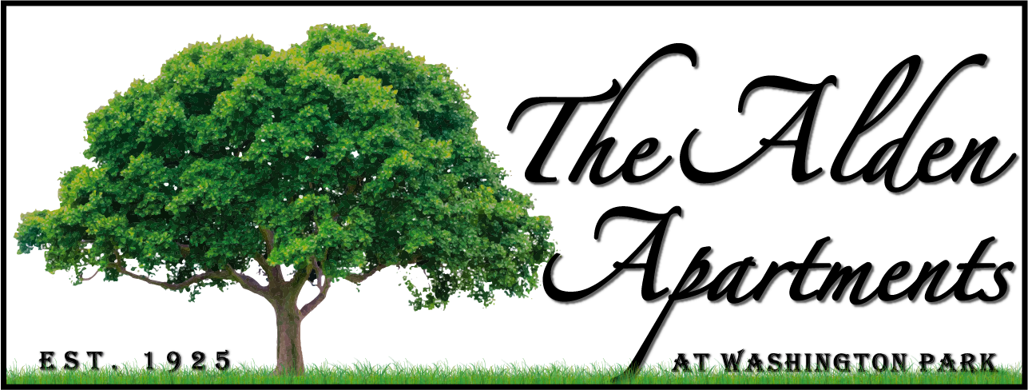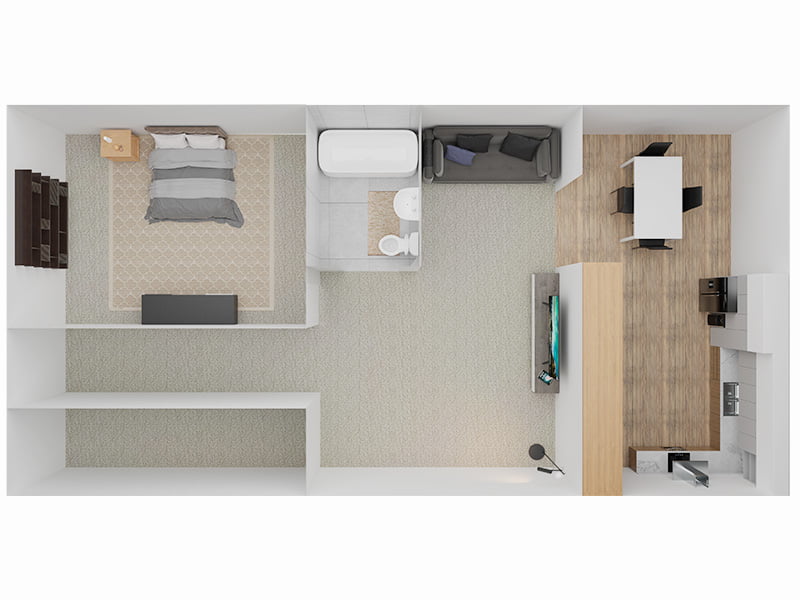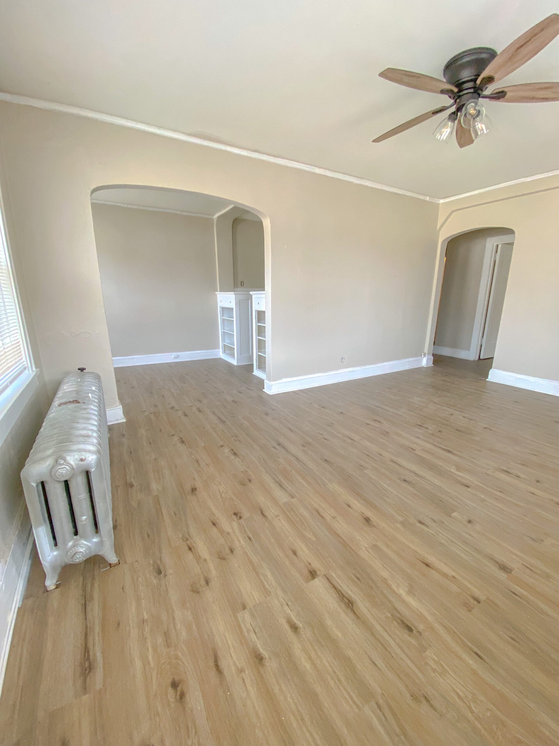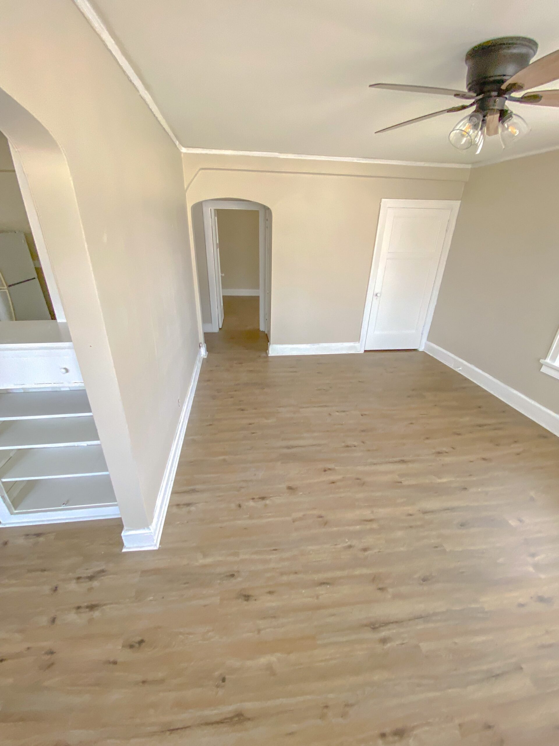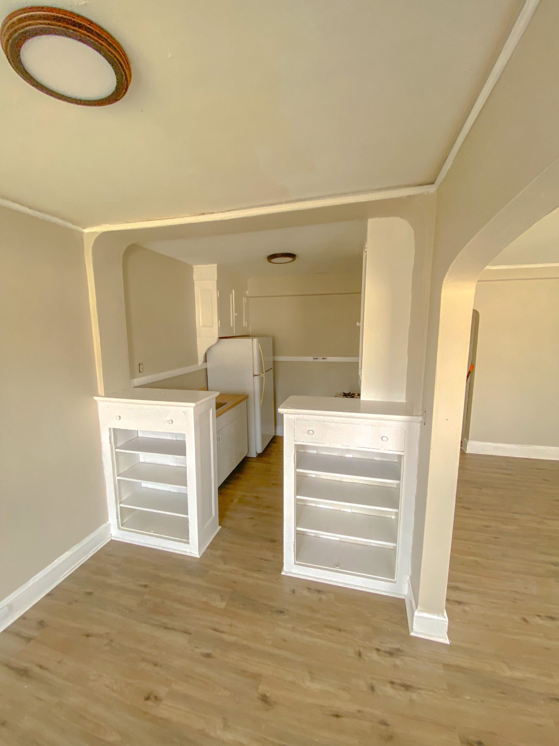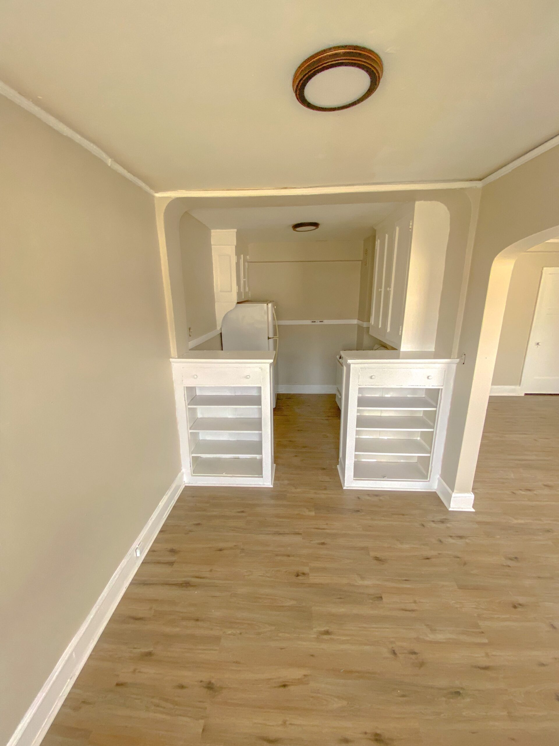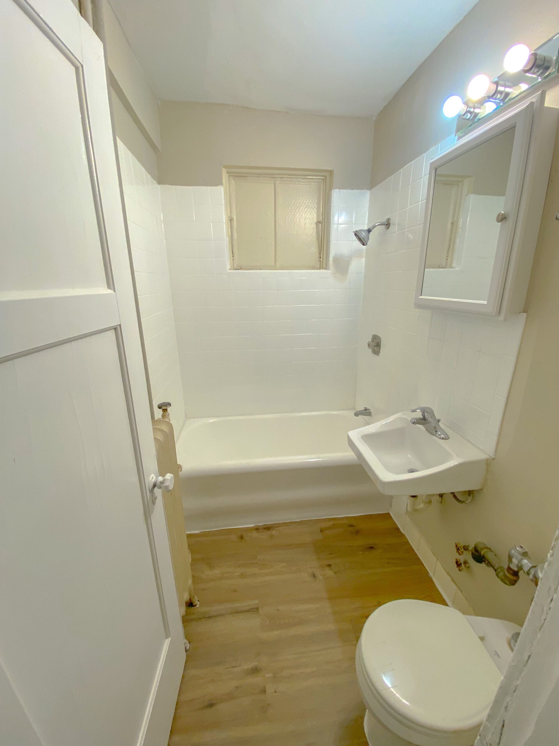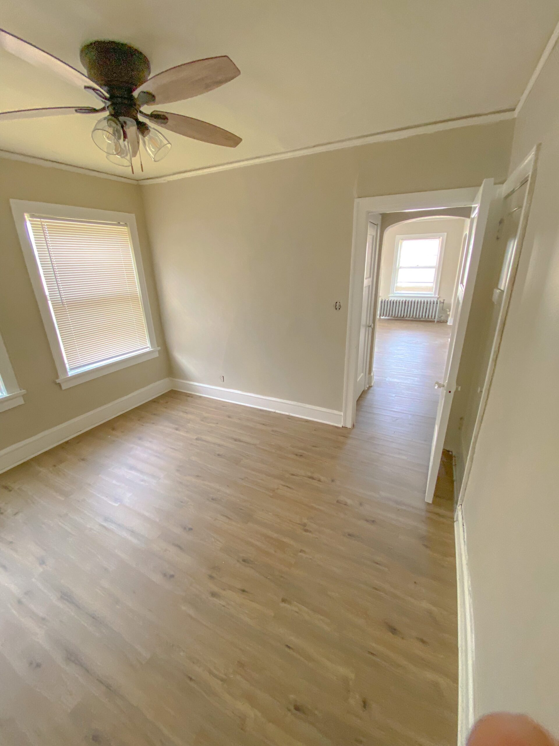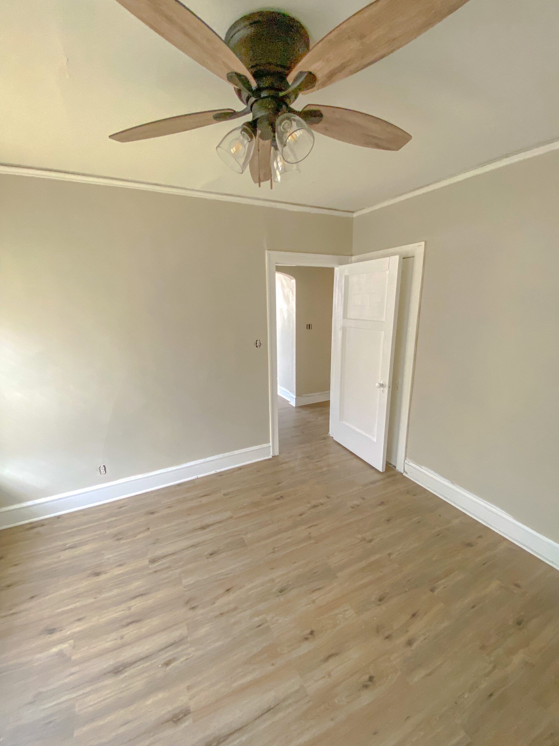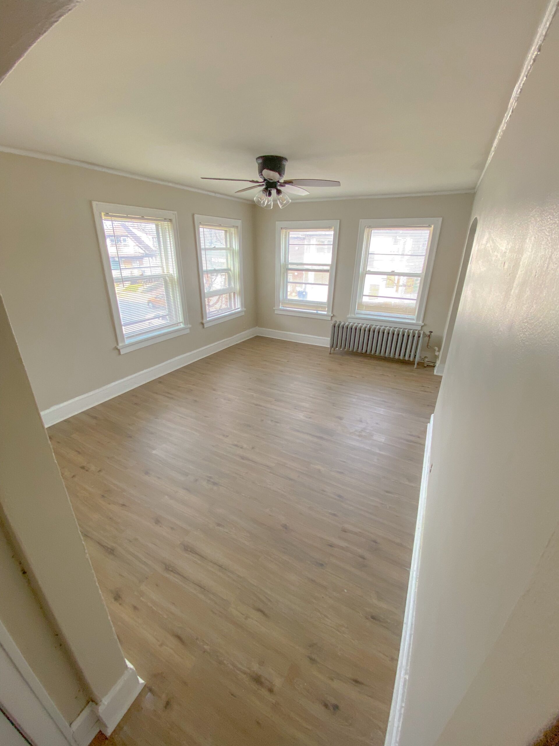Floor Plans
Come home to The Alden Apartments at Washington Park, where our Studio, 1 Bedroom and 2 Bedroom units offer a blend of historic architecture with modern convenience featuring a host of brand new amenities, and where we strive to serve you and ensure you love where you live!
STUDIO
BEDROOM: 0
BATHROOM: 1
SQ. FEET: 600
FROM: $725
DEPOSIT: $725
FLOOR: GROUND
The overall layout and design of our spacious studio apartments is intended to maximize functionality and comfort while still maintaining an open and uncluttered feel. All are on the ground floor, and very close to the garages, storage and laundry facilities. The kitchen features a large eat-in dining area alongside a larger main living area suitable for a partition or room divider for additional privacy and separation. Light colors, large windows, and additional built-in closets make it feel large and roomy. All units have bathtubs, ceiling fans and blinds included!
Utilities and add-ons
Heat, Water, Sewer, Trash
All Included
Garage Parking
+$90/mo
Reserved Parking
+$30/mo
Secure Storage
+$40/mo and up
ONE BEDROOM
BEDROOM: 1
BATHROOM: 1
SQ. FEET: 750
FROM: $825
DEPOSIT: $825
FLOOR: ALL
Our classic One Bedroom layouts vary with courtyard, street, and park views available. These spacious designs maximize functionality and comfort while still maintaining an open and uncluttered feel. The kitchen features a large eat-in dining area alongside a large main living area. Light colors, large windows, and additional built-in closets make it feel large and roomy. All units have bathtubs, ceiling fans and blinds included!
Utilities and add-ons
Heat, Water, Sewer, Trash
All Included
Garage Parking
+$90/mo
Reserved Parking
+$30/mo
Secure Storage
+$40/mo and up
TWO BEDROOM
BEDROOM: 2
BATHROOM: 1
SQ. FEET: 900
FROM: $985
DEPOSIT: $985
FLOOR: GROUND
This unique Two Bedroom layout is central to all entrances on the ground floor with direct view of Reserved Parking. This extra spacious design is great for a larger family or roomates and maximizes functionality and comfort while still maintaining an open and uncluttered feel. The kitchen features a large eat-in dining area alongside an extra large main living area. Light colors, large windows, and additional built-in closets make it feel large and roomy. All units have bathtubs, ceiling fans and blinds included!
Utilities and add-ons
Heat, Water, Sewer, Trash
All Included
Garage Parking
+$90/mo
Reserved Parking
+$30/mo
Secure Storage
+$40/mo and up
